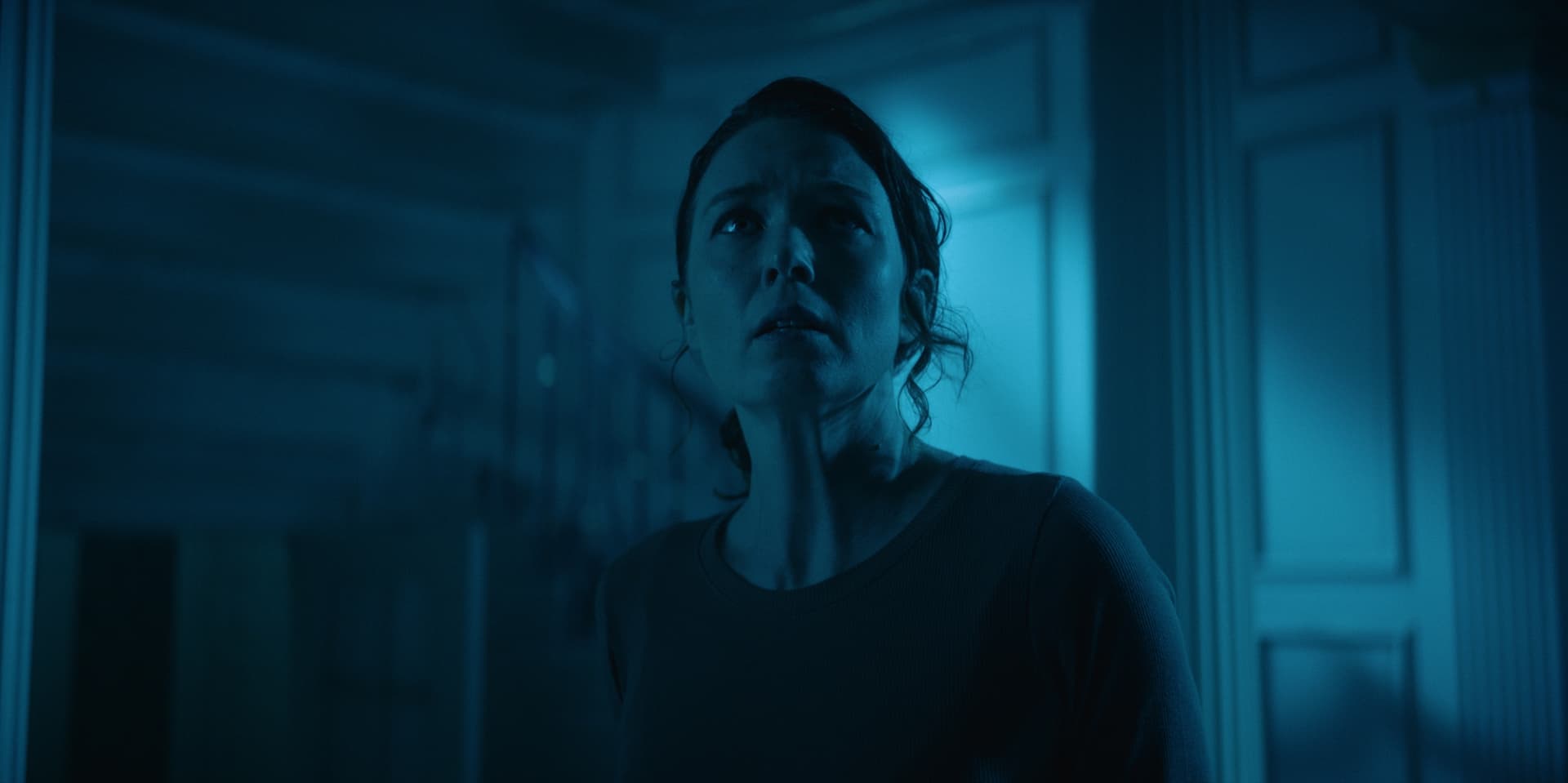
Florida Freeze Prompts Roundup of Cold-Stunned Iguanas as Thousands Fall From Trees
By LUKE FUNK
|This article is from the archive of The New York Sun before the launch of its new website in 2022. The Sun has neither altered nor updated such articles but will seek to correct any errors, mis-categorizations or other problems introduced during transfer.

Already have a subscription? Sign in to continue reading
$0.01/day for 60 days
Cancel anytime
By continuing you agree to our Privacy Policy and Terms of Service.

By LUKE FUNK
|
By THE NEW YORK SUN
|
By LAWRENCE KUDLOW
|
By THE NEW YORK SUN
|
By BENNY AVNI
|
By SHARON KEHNEMUI
|
By BRADLEY CORTRIGHT
|
By MARIO NAVES
|