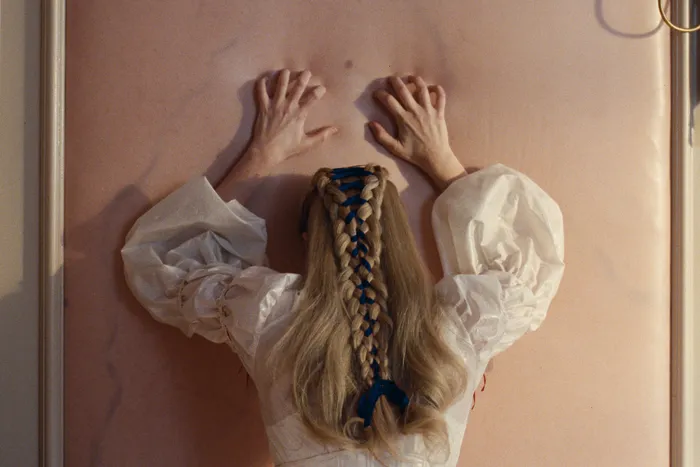
Pam Bondi Plows Past ‘Paperwork Mistake’ To Revive Criminal Prosecutions Against Letitia James and James Comey
By A.R. HOFFMAN
|This article is from the archive of The New York Sun before the launch of its new website in 2022. The Sun has neither altered nor updated such articles but will seek to correct any errors, mis-categorizations or other problems introduced during transfer.

Already have a subscription? Sign in to continue reading

By A.R. HOFFMAN
|
By ADRIAN NGUYEN
|
$0.01/day for 60 days
Cancel anytime
By continuing you agree to our Privacy Policy and Terms of Service.
By BRADLEY CORTRIGHT